
Located on Rue du Lombard, this completely renovated office building has an exceptional position in the heart of the Brussels’ Pentagon. The original brutalist exterior envelops a dramatic green atrium that draws light into all floor levels. Both these features are implicit in its name: .CORE
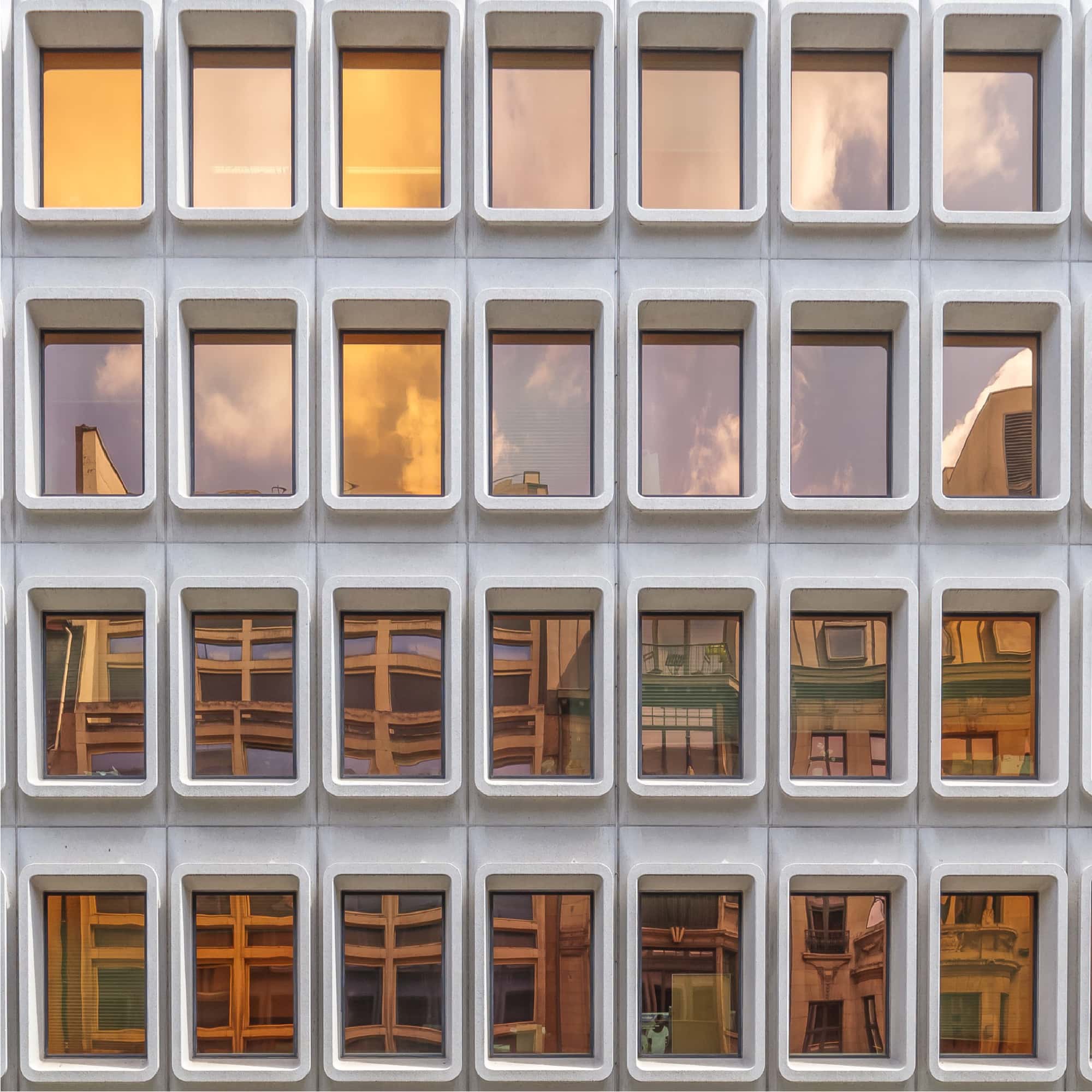
The original building was designed in 1970 by the architect Marcel Lambrichs. He was a confirmed modernist and advocate of brutalist architecture.
Today’s ambitious renovation conserves the distinctive exterior – a repetition of moulded rectangular precast concrete apertures – to maintain its striking architectural identity. However, the internal spaces have been totally transformed around a central atrium or core, that draws in natural light and allows greenery to flourish.
The result? .CORE reimagines the workplace as a hub where community, creativity and productivity thrive.
“ Precast architectural concrete combined structural, functional, aesthetic and economic advantages and could be used in different ways. ”
Located in the Pentagon, .CORE is situated within one of Brussels’ most sought-after office areas.
Surrounded by the inner ring road and in close proximity to the Central Railway Station, it’s well-connected to transport links – providing direct access to Brussels International Airport and major Belgian cities.
.CORE has secure parking for 47 cars and 72 bicycles, with numerous electric charge points.
Whether you travel by train, car, metro, tram, bus or bicycle, you’ll get there with ease.
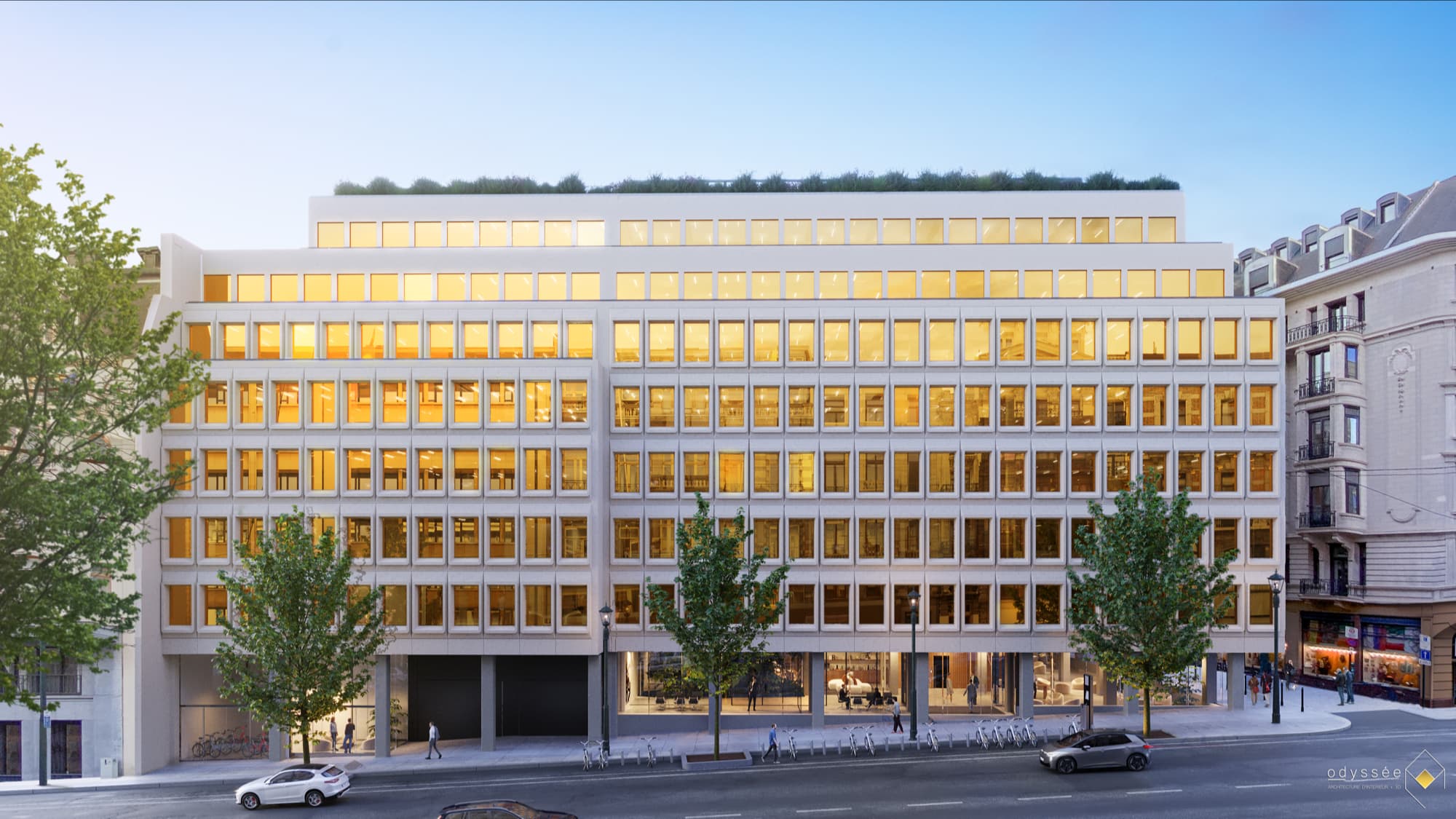
With the presence of numerous cultural, commercial and institutional amenities nearby, it’s not surprising that the Pentagon has the highest footfall in the Belgian capital.
.CORE achieves an impressive 100% Walk Score: everything is accessible on foot – shops and restaurants, museums and galleries, transport and green spaces.
Behind its emblematic façade, .CORE is being thoroughly renovated and future proofed. Wood and glass compliment the original precast concrete to create a warm and welcoming interior that’s sustainable and elegant. Contemporary shared spaces in the soaring atrium lead to a magnificent rooftop terrace.
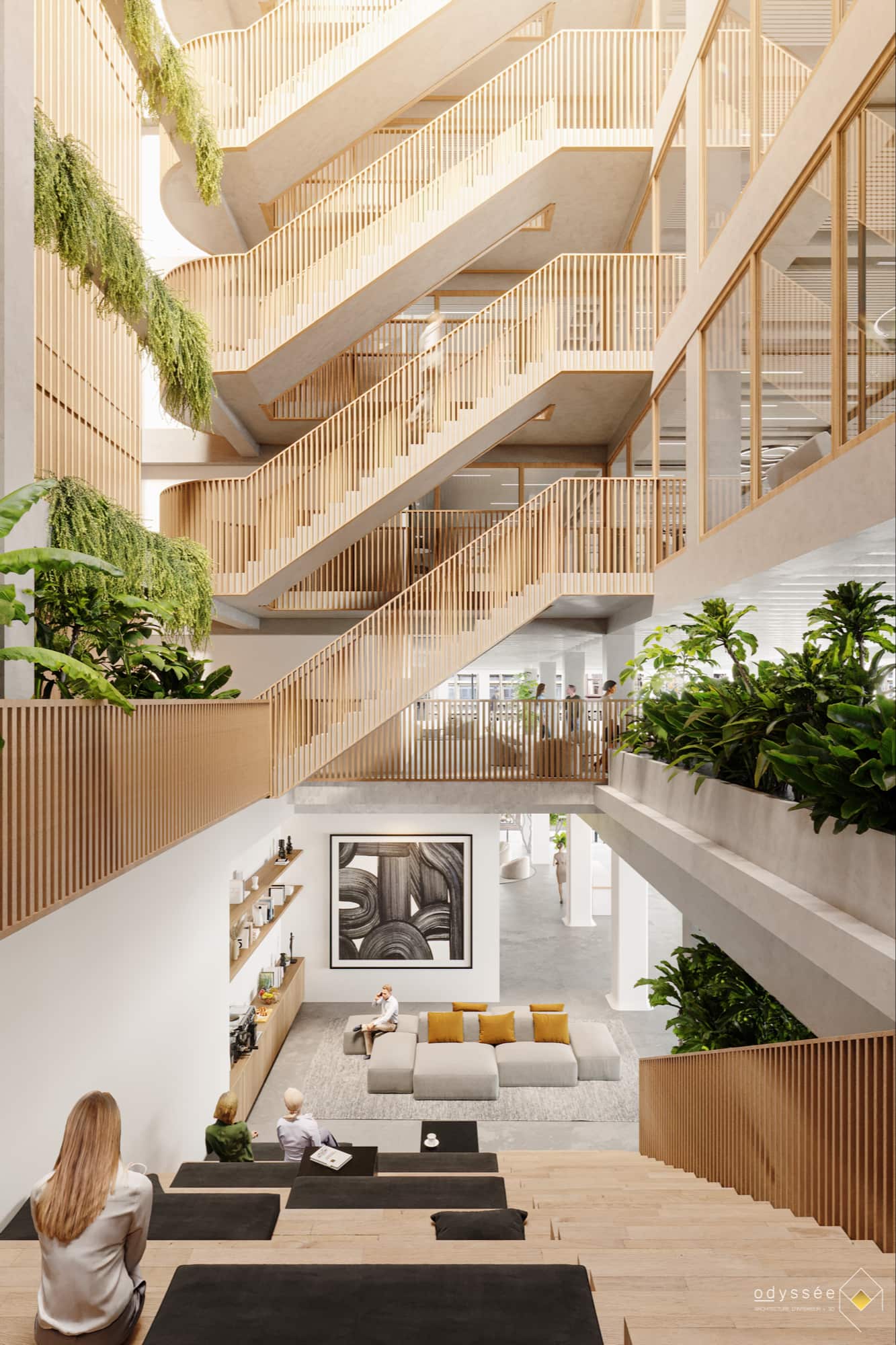
.CORE prioritises the well-being of its occupants and the environment. It’s truly a green building: both visually and structurally. With CO2 neutrality, solar panels, rainwater recuperation and the absence of fossil fuels, .CORE aims for a BREEAM Outstanding award.
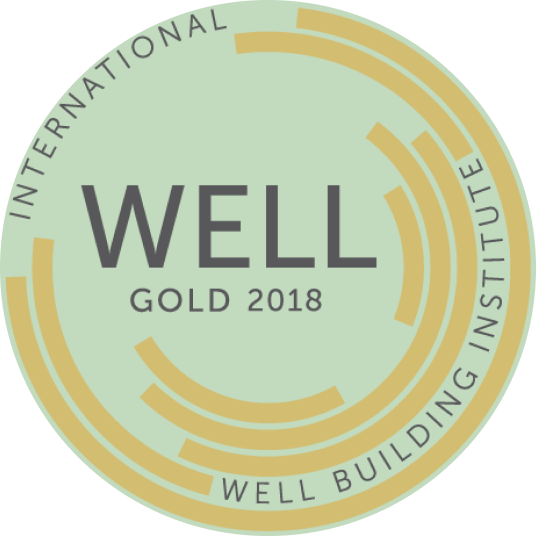
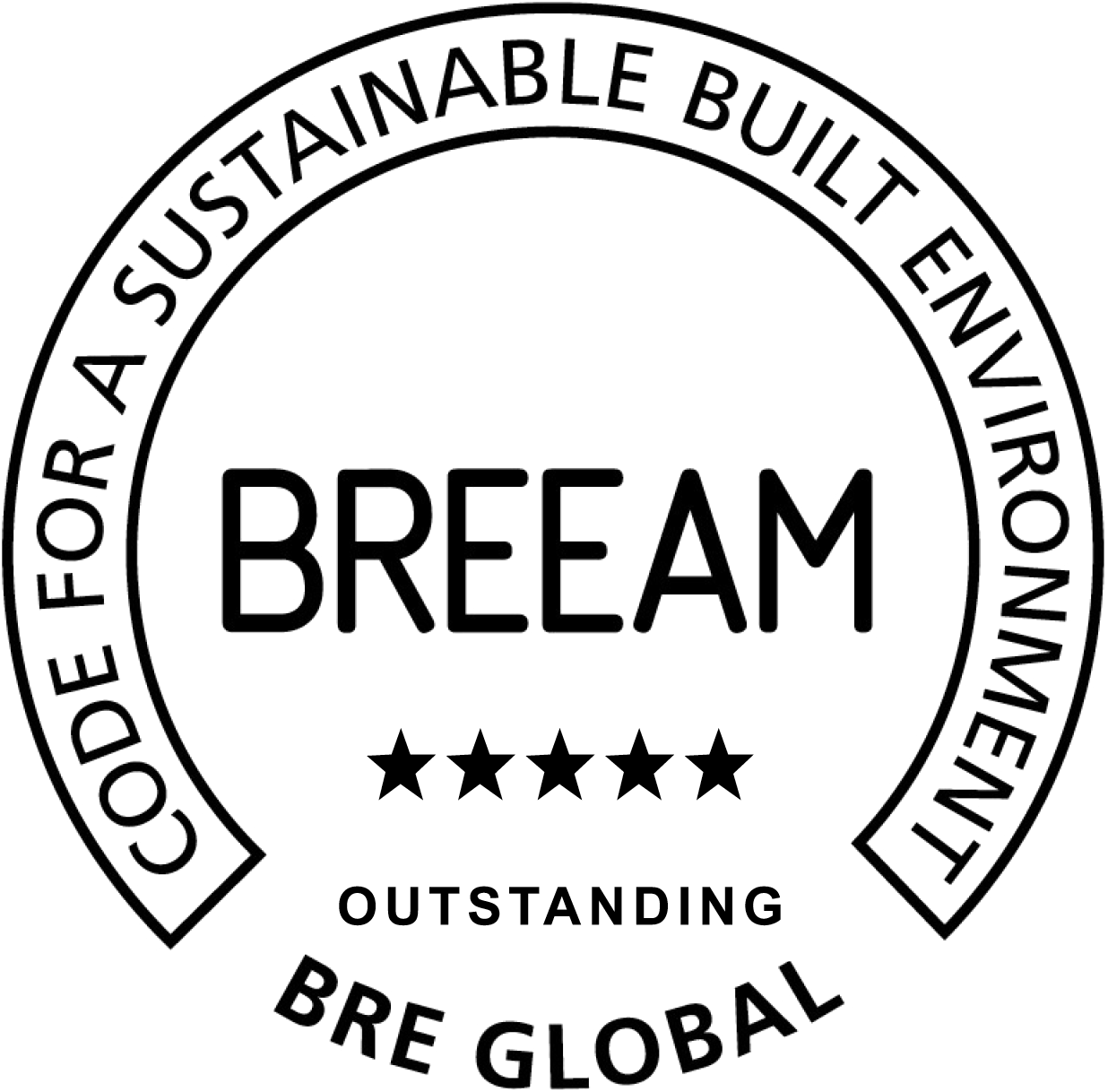
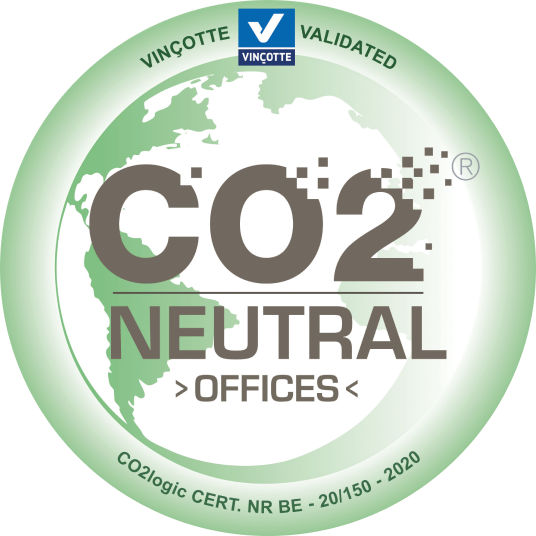
With ample car and bicycle parking, as well as numerous electric charging stations, it’s easy to kick-start your day. And if you want to freshen up after your cycle ride, you can, as changing rooms, secure lockers and showers are part of the .CORE package.

“.CORE: a sustainable office landmark that combines high-quality workspaces with smart technologies and environmental solutions.”
An impressive lobby staircase, with seating areas built into the steps, invites you to get inspired by your surroundings and meet colleagues. Each floor’s sculpted architectural features are visible from this inner light well.
On entering the building you’ll be compelled to look skywards. The soaring atrium floods light and warmth into the central heart of the building.
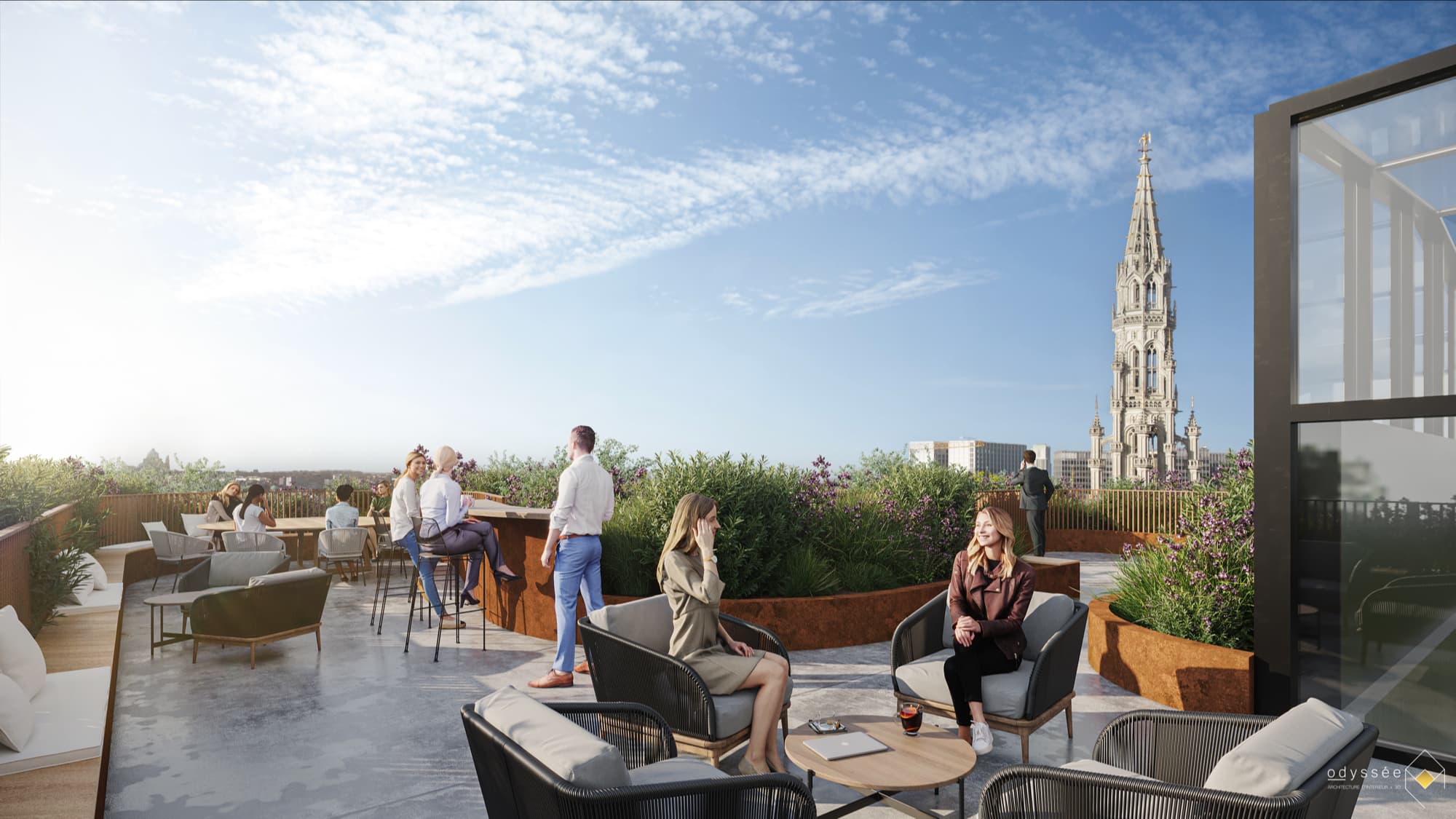
The spacious rooftop terrace has expansive views over the historical centre of Brussels, with the Hotel de Ville visible on one side, and the Palais de Justice on the other. Abundant vegetation provides an oasis suited to both time alone and time shared with colleagues and friends at work.
The contemporary and comfortable haven is complemented by lush vegetation, almost jungle-like in appearance, that lines the walkways all the way up to the rooftop skylight. Diverse tropical plant species including palms, evergreen shrubs and vines immerse you in a natural landscape.
The dynamic ground floor entrance has a welcoming and collaborative atmosphere where there is plenty of room for informal meeting spaces and networking events.
Download PLANS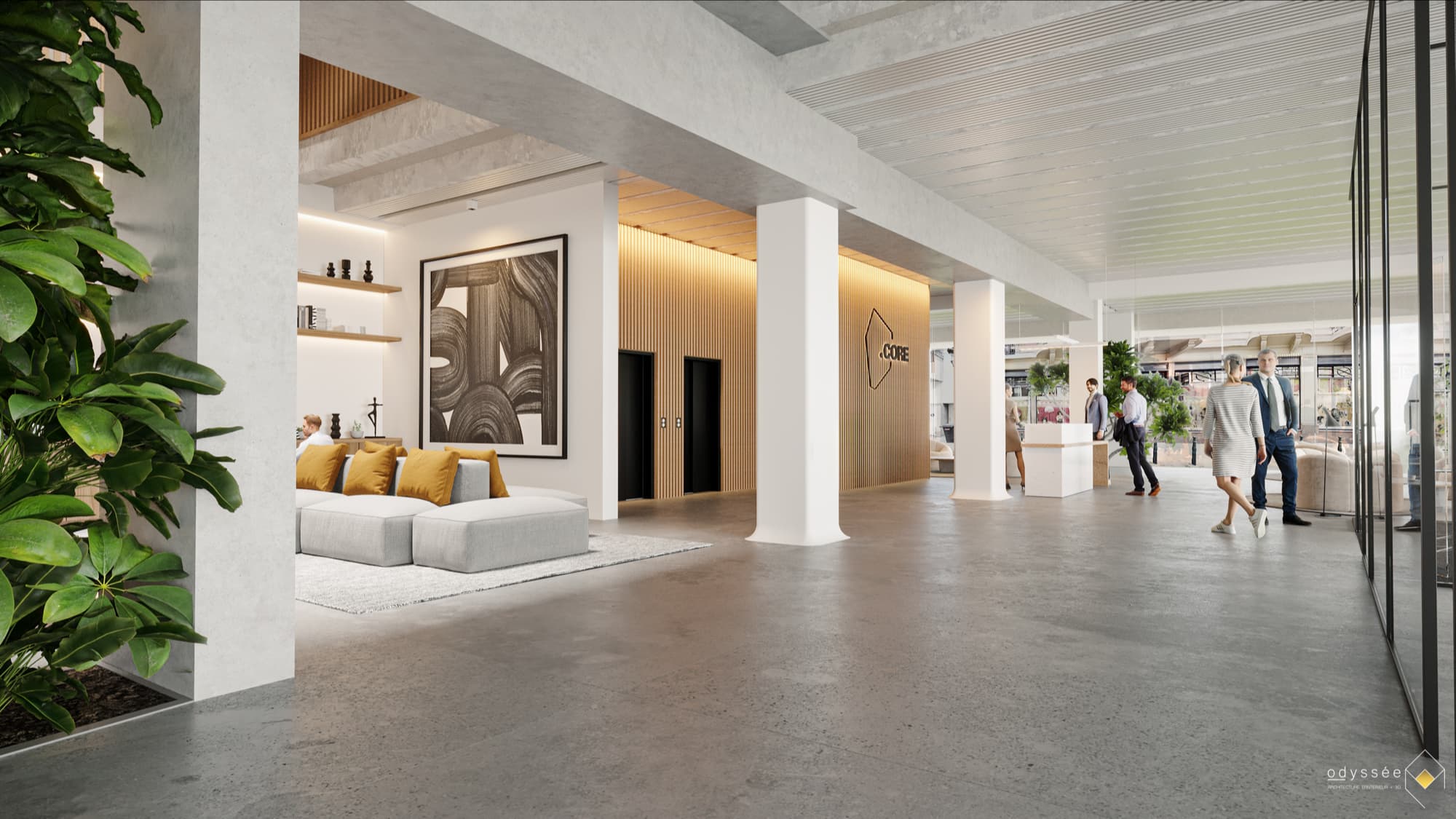
The dynamic ground floor entrance has a welcoming and collaborative atmosphere where there is plenty of room for informal meeting spaces and networking events.
A2RC ARCHITECTS
VK Engineering
VK Engineering
CO2 LOGIC
Q1 2022
Q4 2022
Q1 2023
Q4 2024
(for private fit out works)